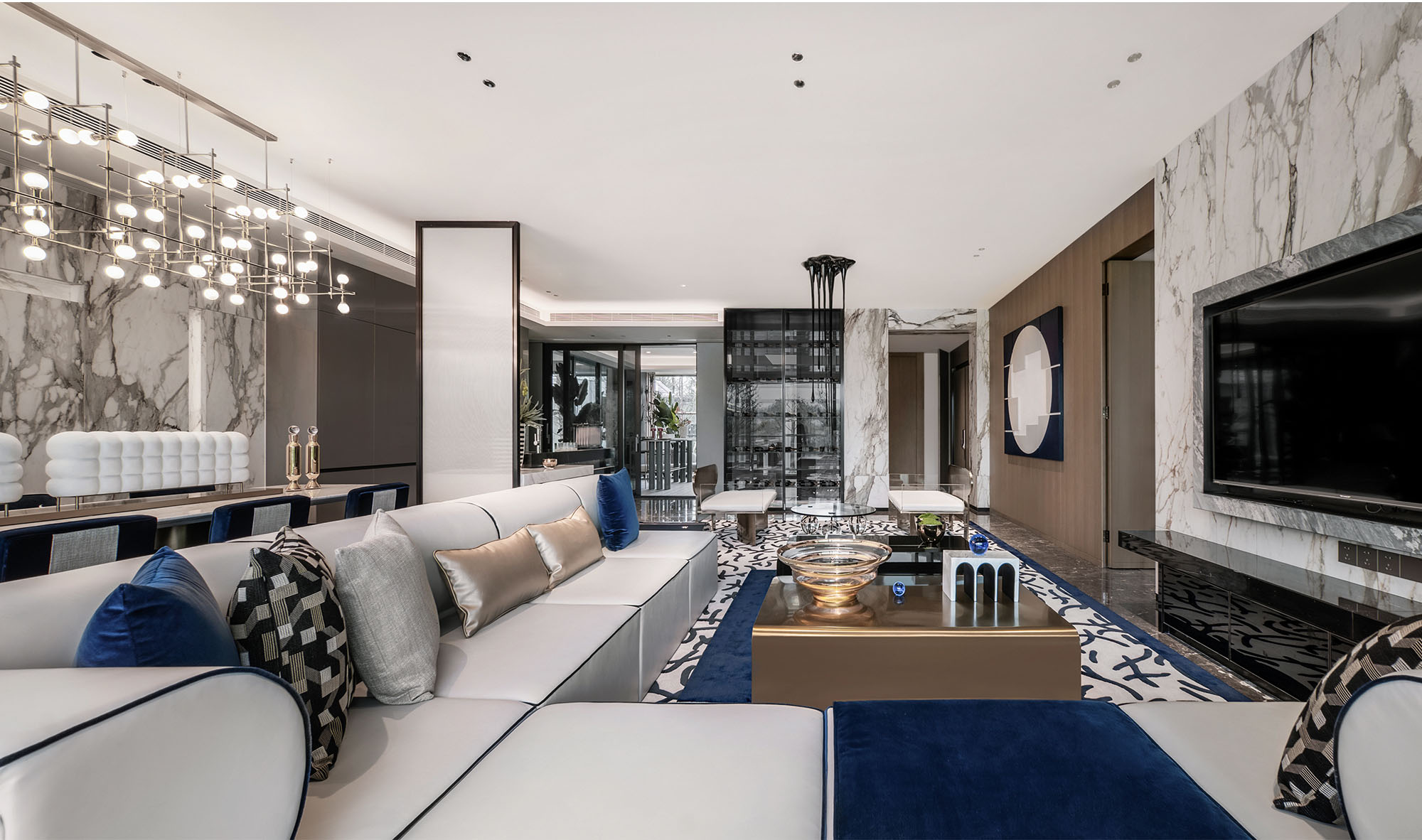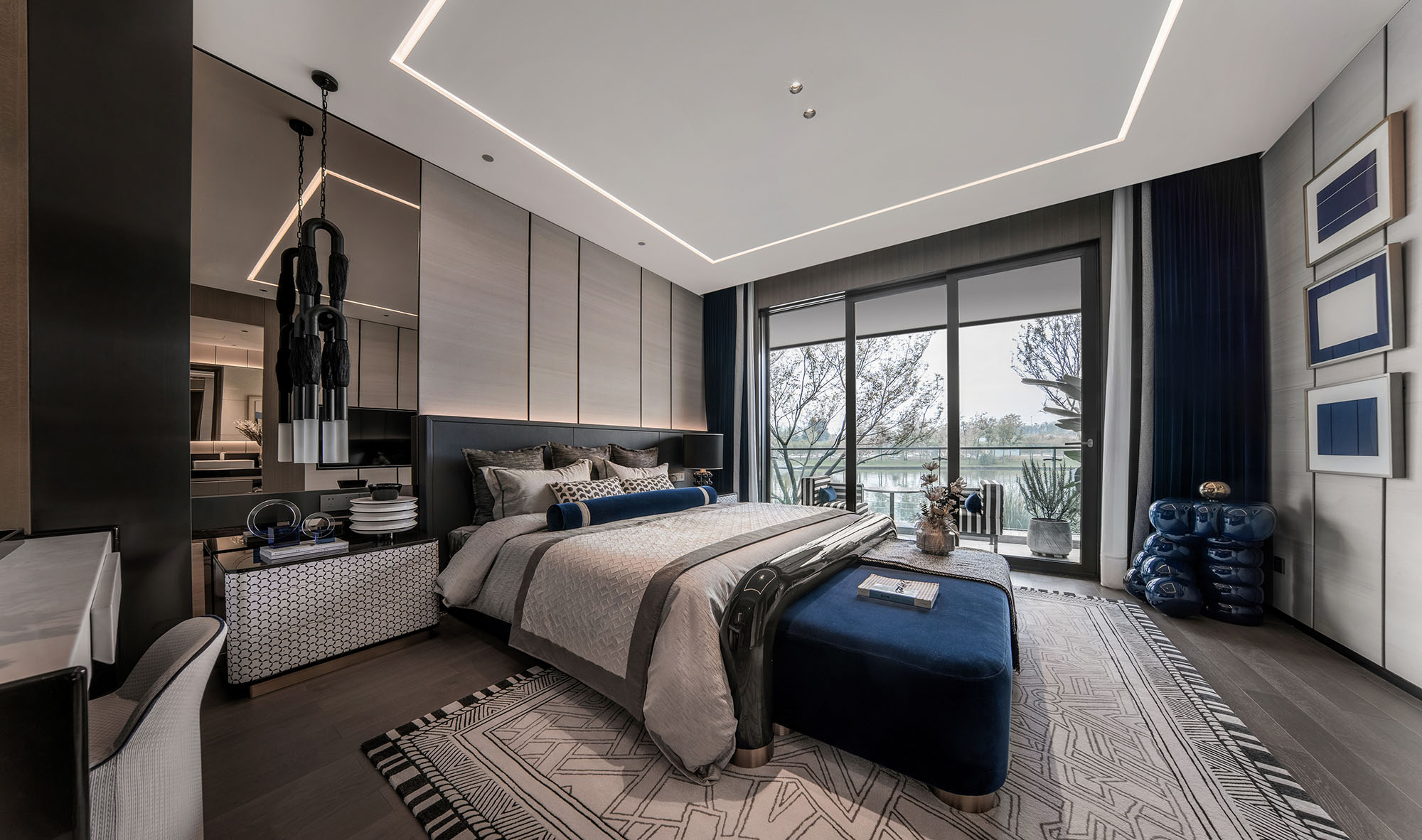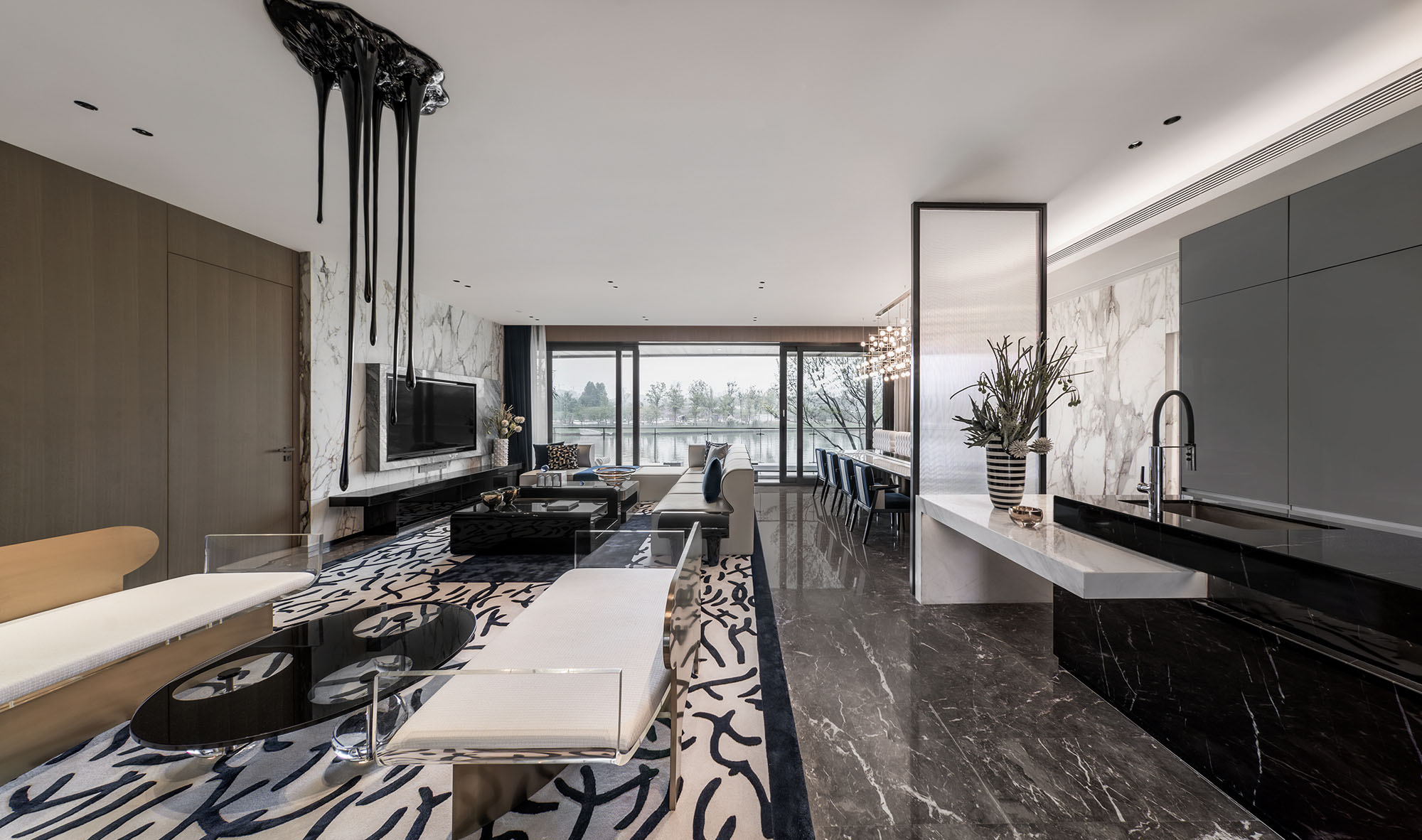The project included the interior design of all public areas and amenities of the residential development, as well as the featured model condo. The condos are part of a “floating” high-end complex of a pair of 30-story towers and one 20-level podium, inspired by the notion of a “vertical village.” Set on a restored lake with a now thriving ecosystem, the 3 buildings are linked together by roads, green walkways and bicycle lanes, forming a “sky park” suspended above the lake. The luxurious development was designed with the purpose of creating a real sense of community for the residents, with a number of recreational, communal, retail and cultural spaces, with access to a marina and water taxis. The key design element of the condos, which opened in August 2020, was to introduce nature into the interior and link the residents with the ecocity around them. A balcony of approximately 150 square feet is integrated into the living space, and acts as a hub between the outside and the interior spaces. A monolithic glass sliding door separating this area opens to organically connect the lightfilled open spaces. The multi-functional living space incorporates a dining area adjacent to a kitchen island which transforms into a bar counter and a social space. The feeling of spaciousness extends through to the neutral-schemed bedrooms and bathrooms.
You can view the article here:
https://newh.org/news/south-florida-newh-golden-palm-award-winners-2020




